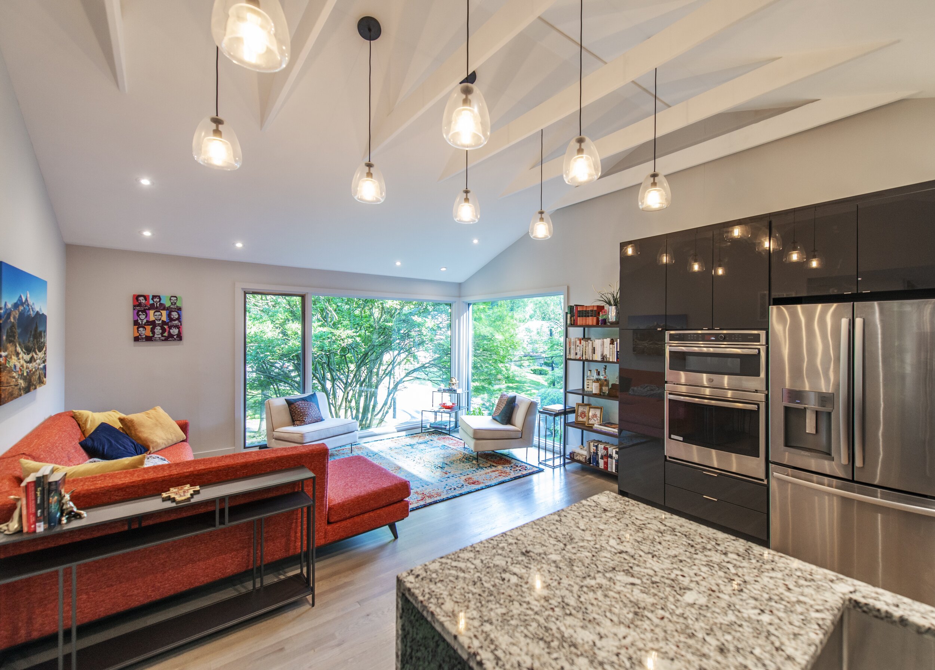
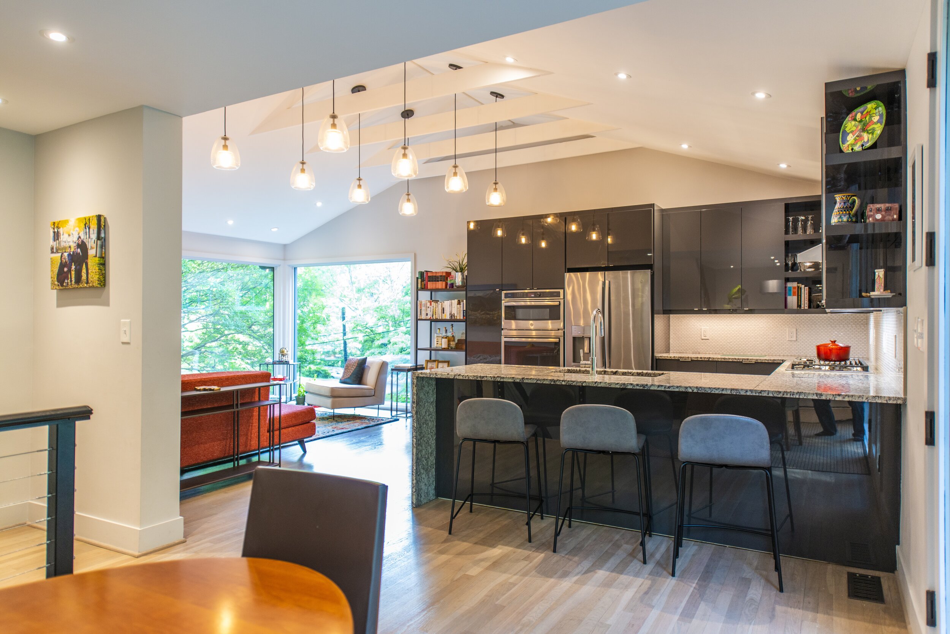

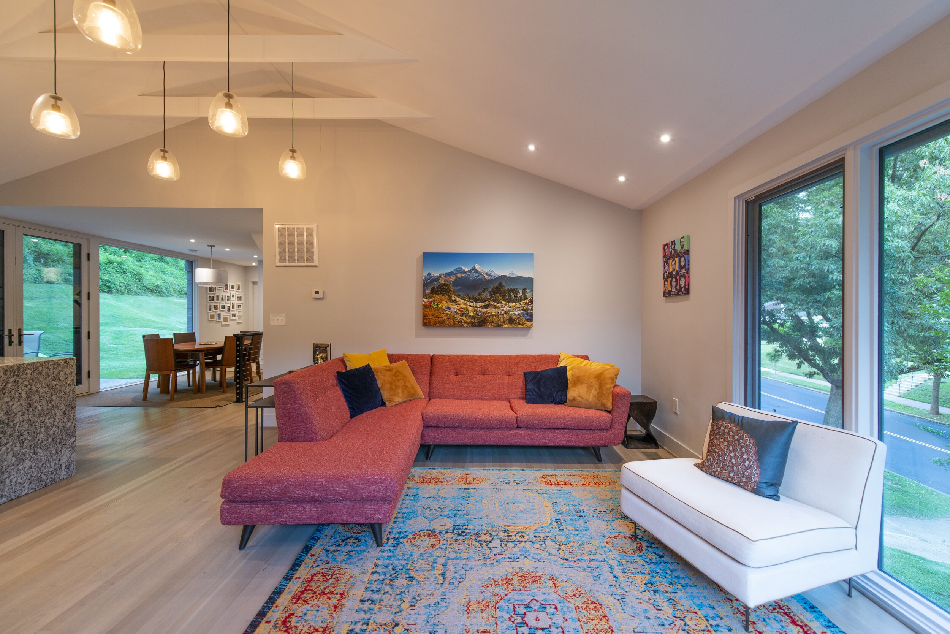
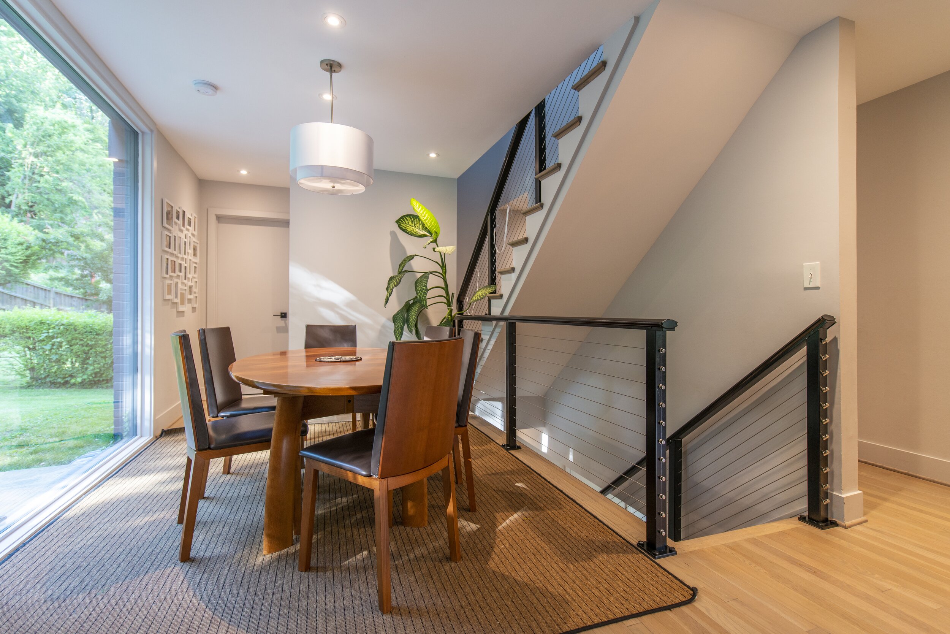

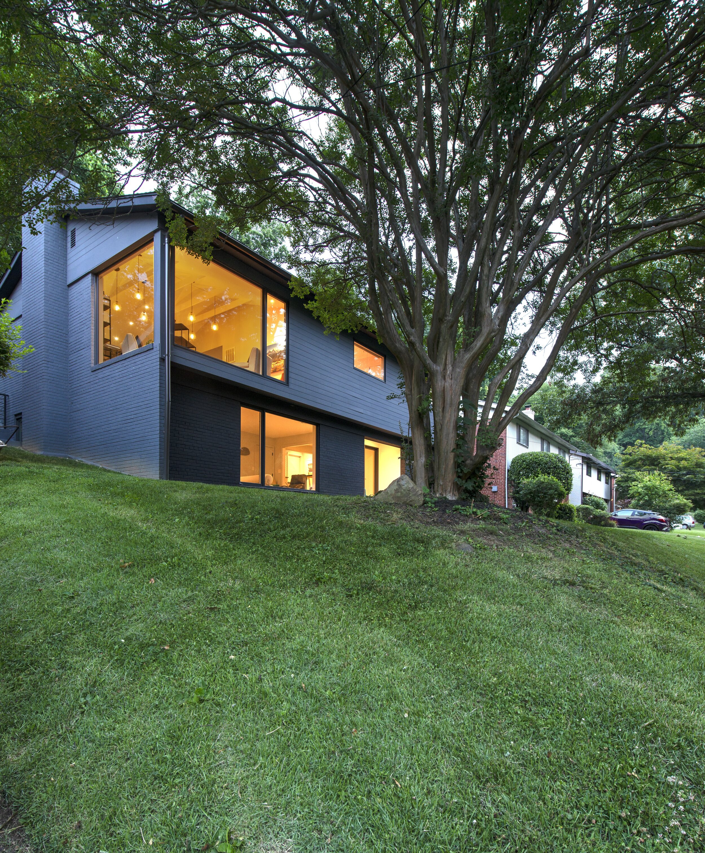
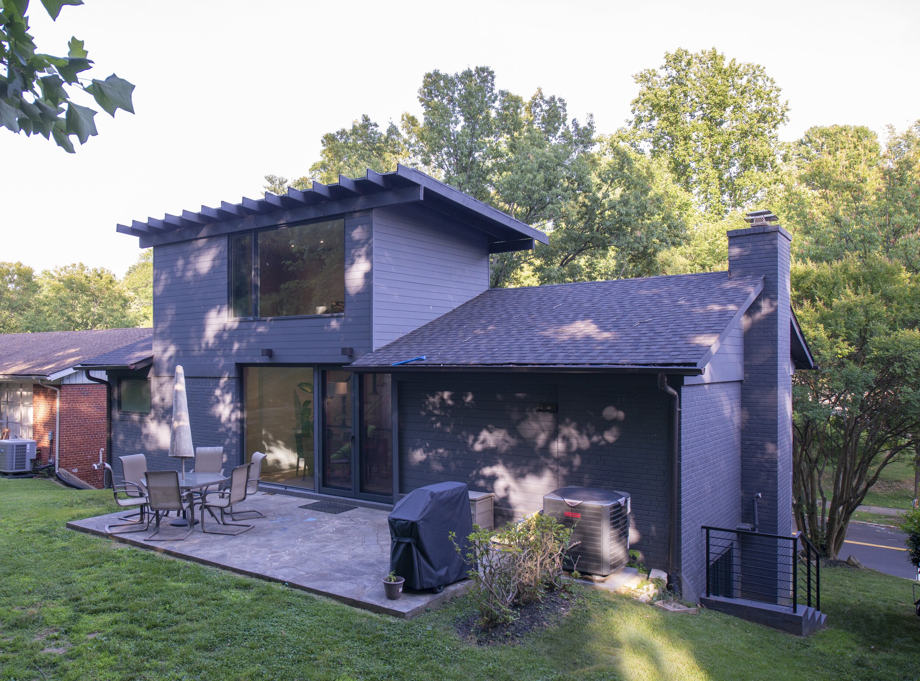

This circa 1960 Mid-Century Modern home on the edge of Rock Creek Park had strong bones, but needed updating and refreshing to accommodate a growing family. With both living spaces and bedrooms on the upper level, we flipped the kitchen to the opposite end of the house, providing more privacy to the remaining bedrooms/bath and allowing space for a new full bath. The existing bath and bedroom were reconfigured to create a new primary suite.
We removed walls and ceilings at the opposite end to create a vaulted ceiling over and better connect the living spaces. We lifted the roof to create a new floor at the top of the house for a loft-like bedroom.
We added large expanses of glass on all levels to bring in more natural light and provide more connection to the outdoors. New lighting, refinished wood floors, and freshly painted walls throughout the house completed the transformation.
Renovated Single Home
Residential Architect Washington D.C.
Renovated Kitchen Studio Crowley Hall
Residential Architect Washington D.C.
Washington D.C. residential architect
Renovated Bathroom Studio Crowley Hall
Single residential Home
residential home architect Washington D.C.
Renovated Home