1
2
3
4
5
6
7
8
9
10
11
12
13

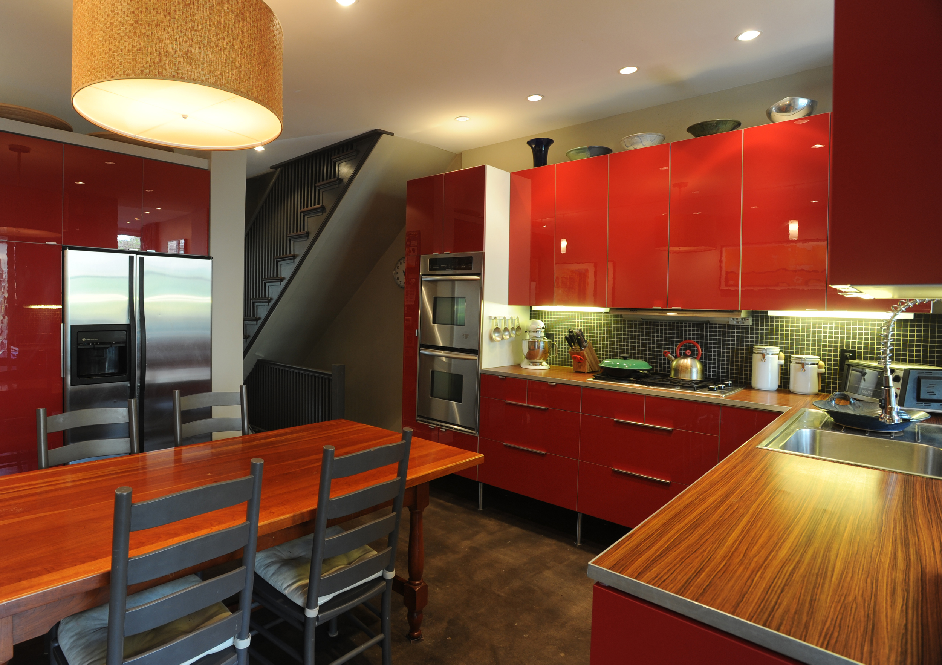


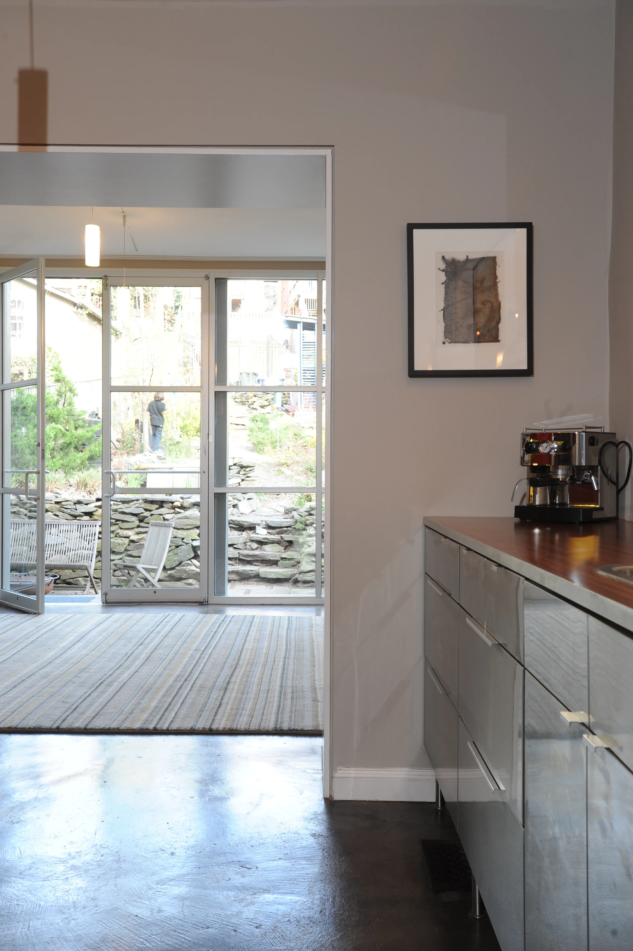



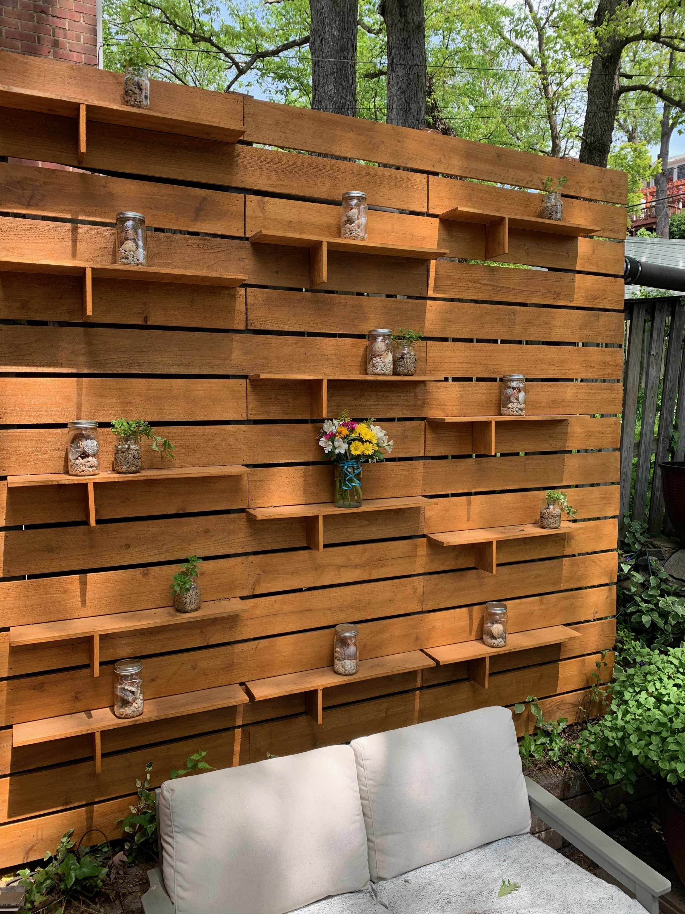
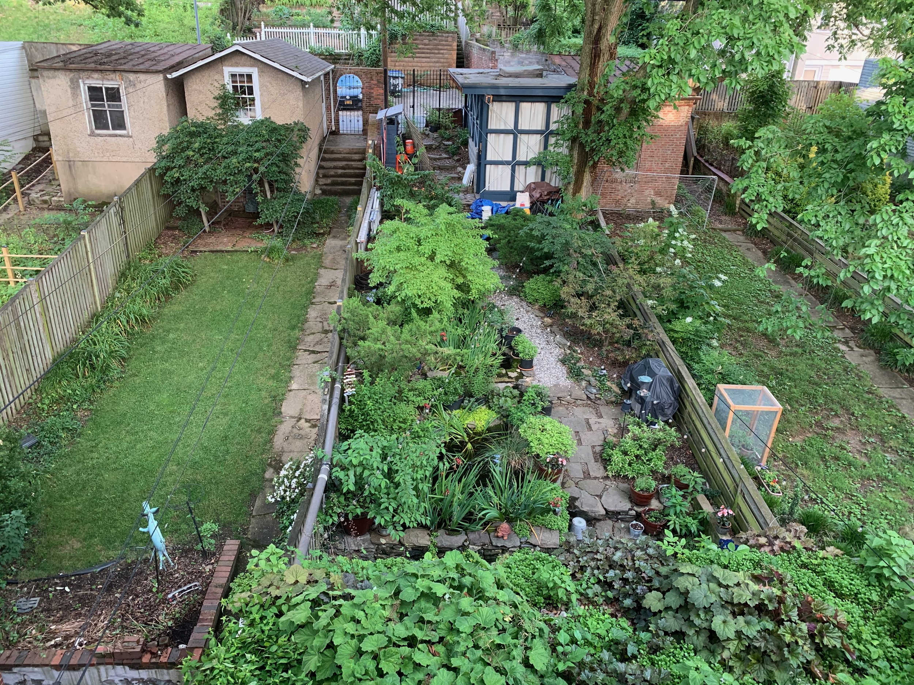
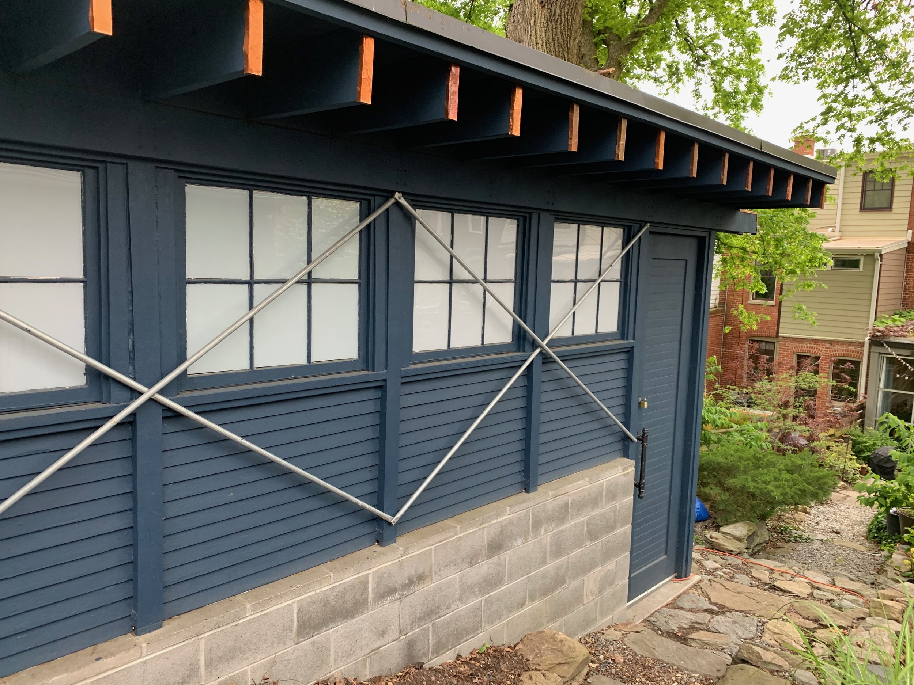
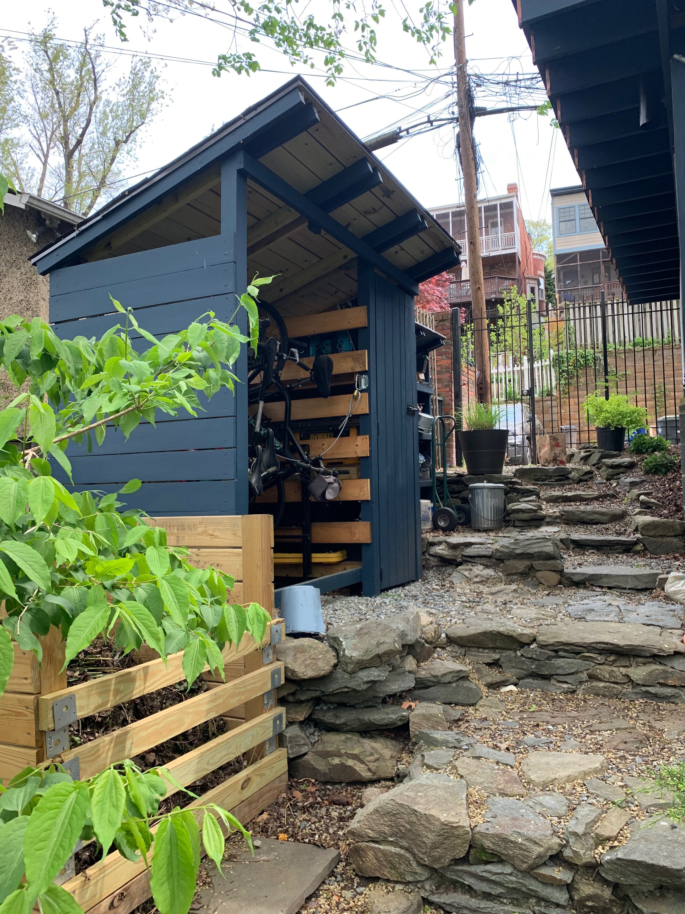

A first floor kitchen renovation and family room addition was intended to open up the interiors of this historic 3-story rowhouse, improving views through the space and incorporating more natural light. This project features concrete floors with radiant heat, "found" aluminum storefront walls, a green roof, and integral rain water collection system.