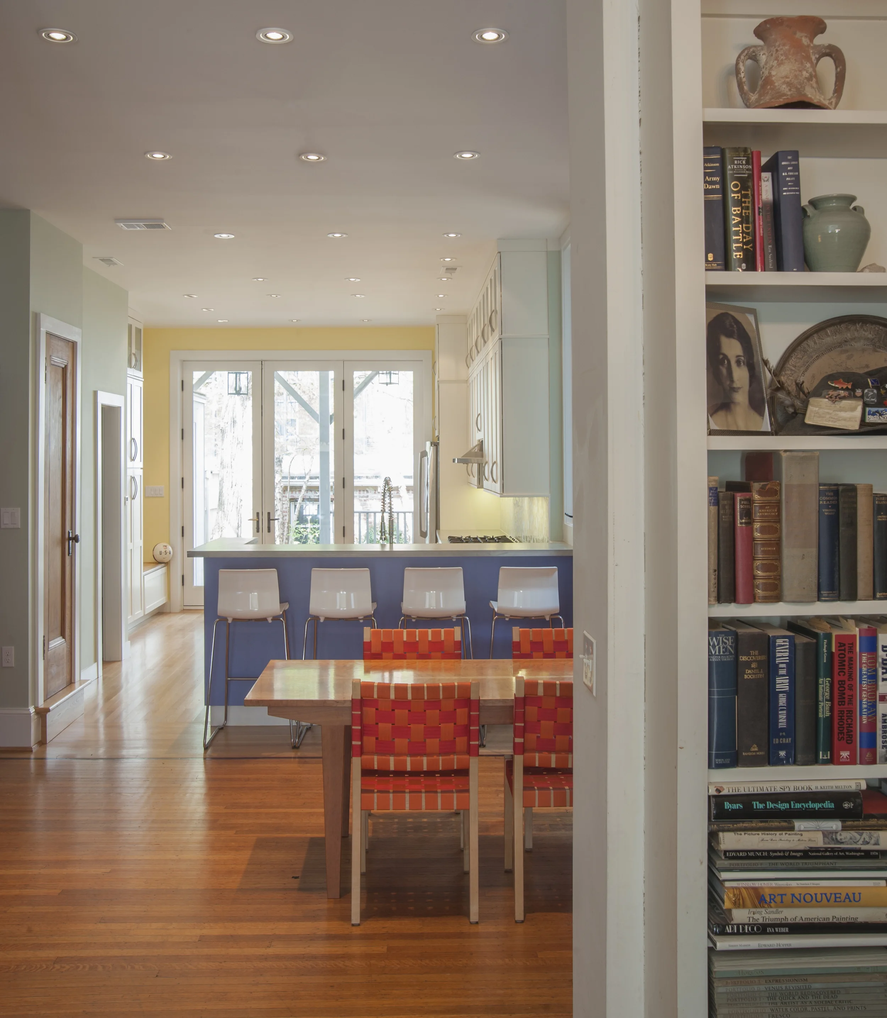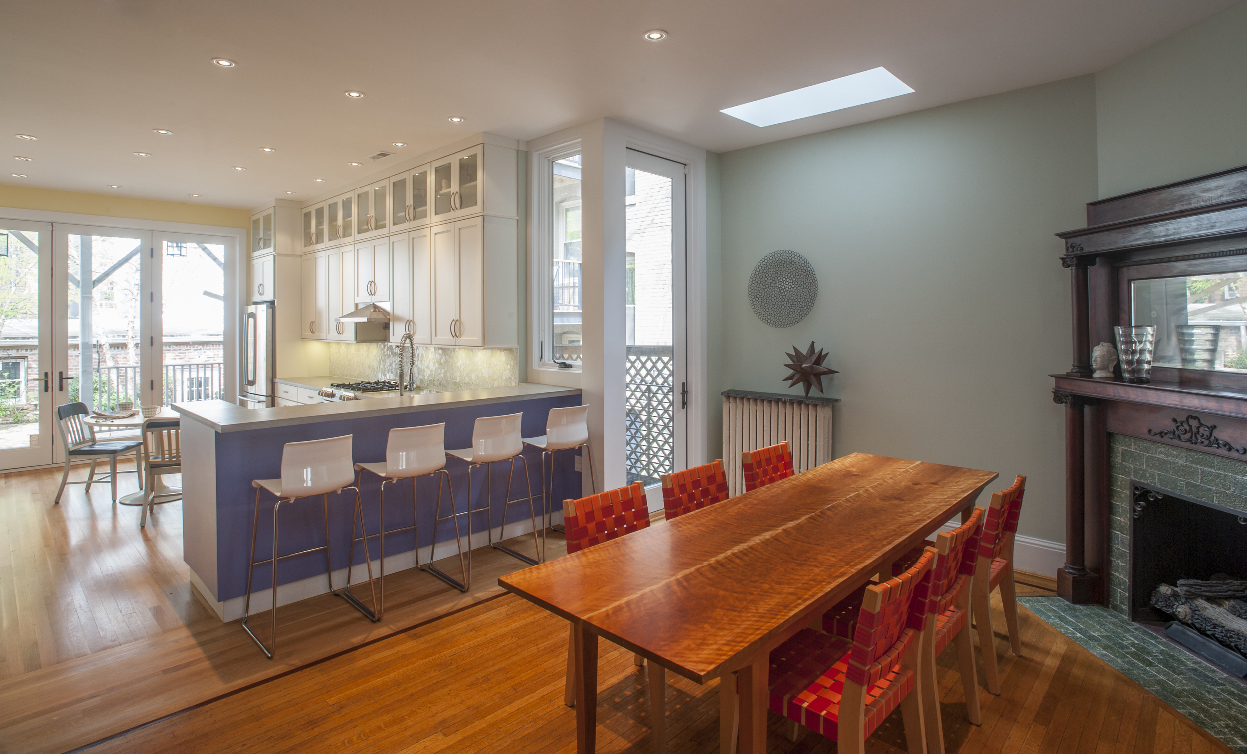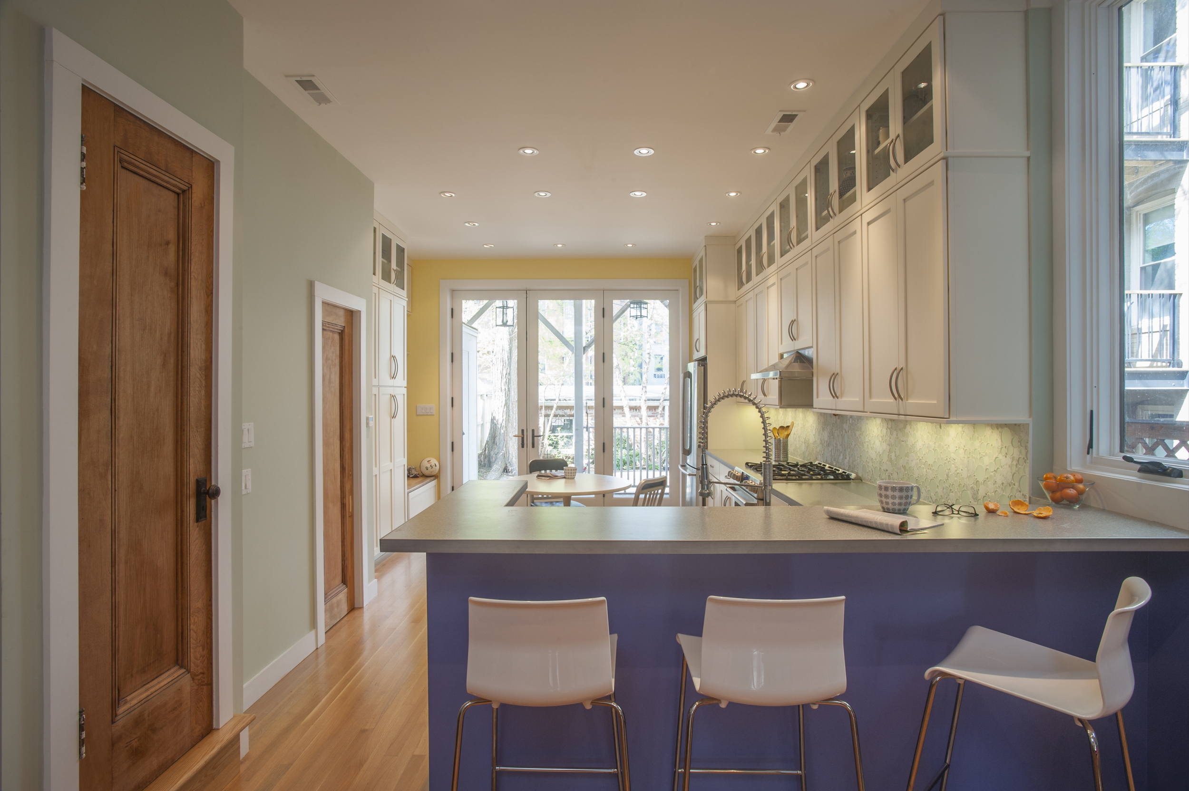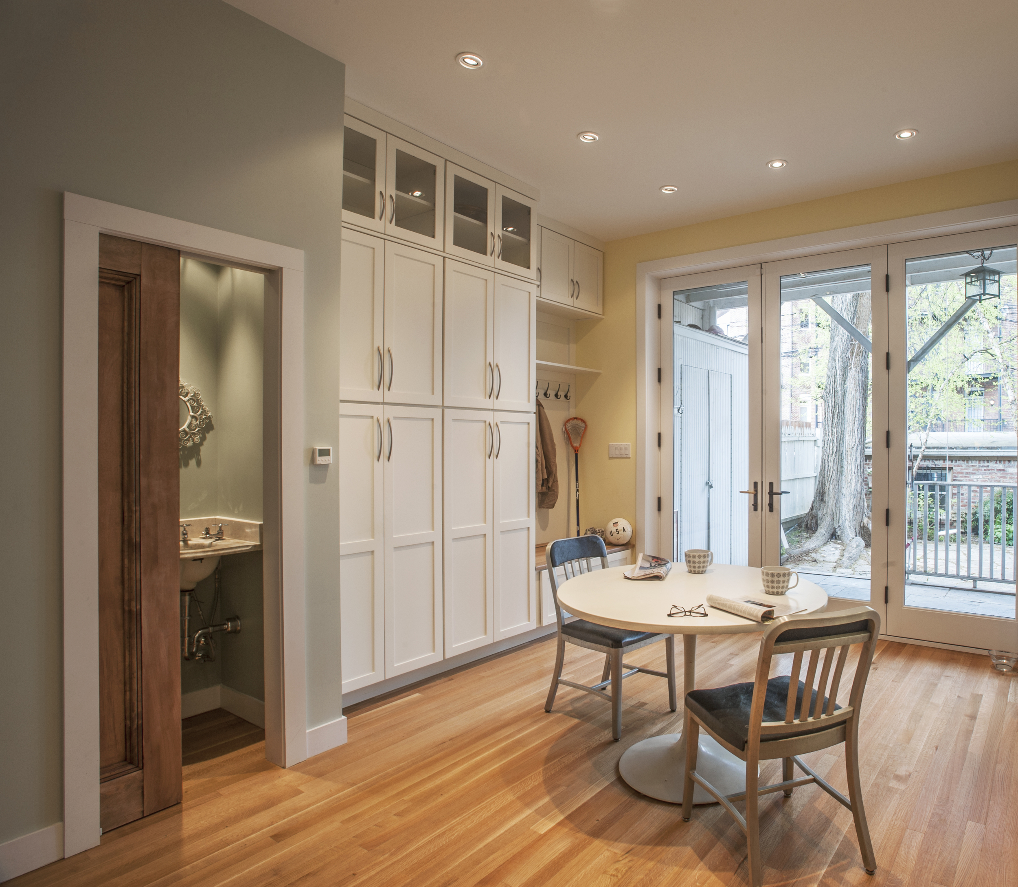1
2
3
4




The owners of this historic row house wanted to freshen up their kitchen and bring in more natural light. We removed the wall between the kitchen and dining room, adding in an eating counter to provide visual separation between the spaces. We added three large doors at the rear, allowing in not only more light, but a larger opening for better flow between inside and out.
White Shaker cabinets are in keeping with the charm of the original house, but we used bright paint colors and materials to make the space feel fresh and fun.