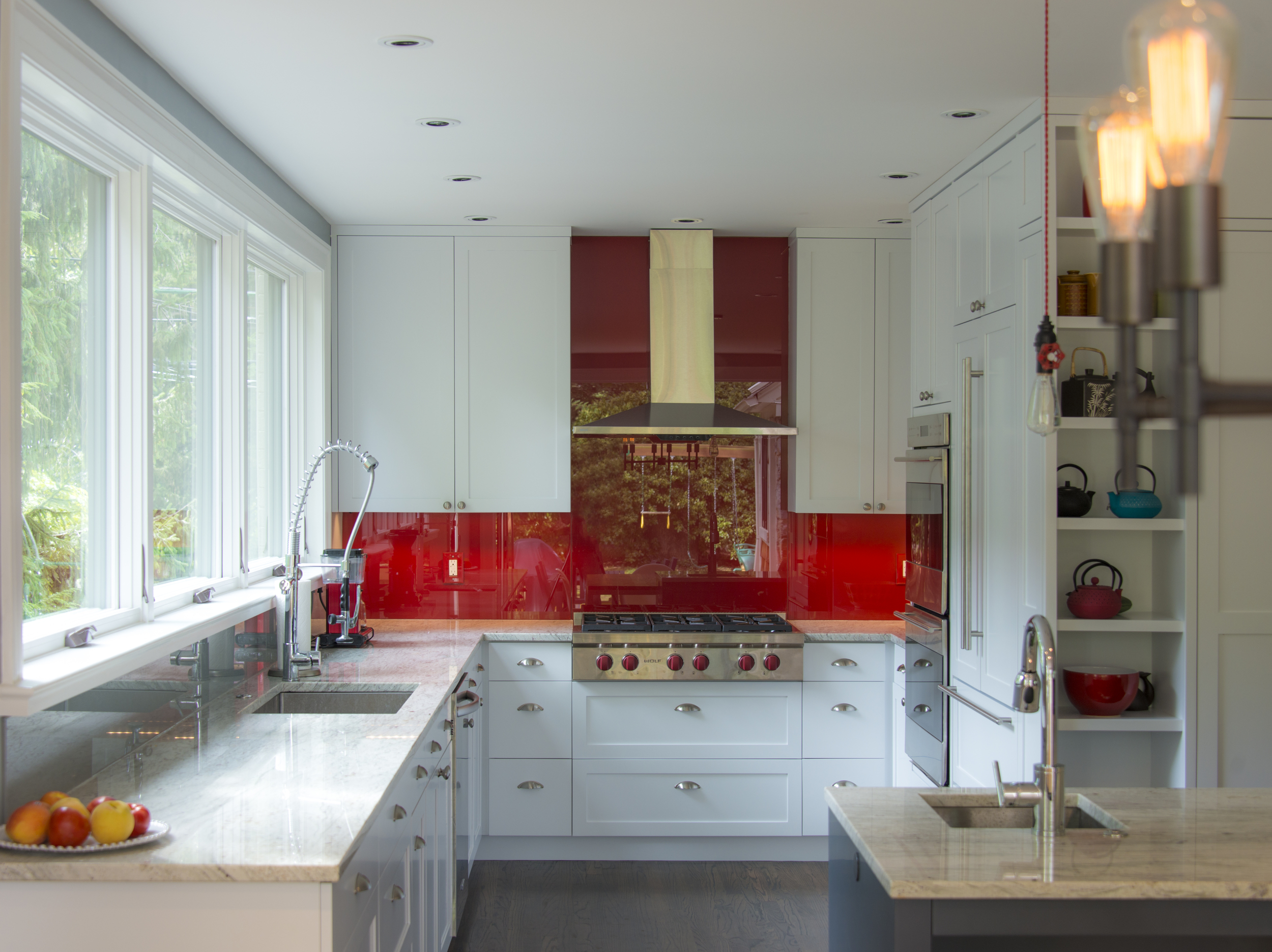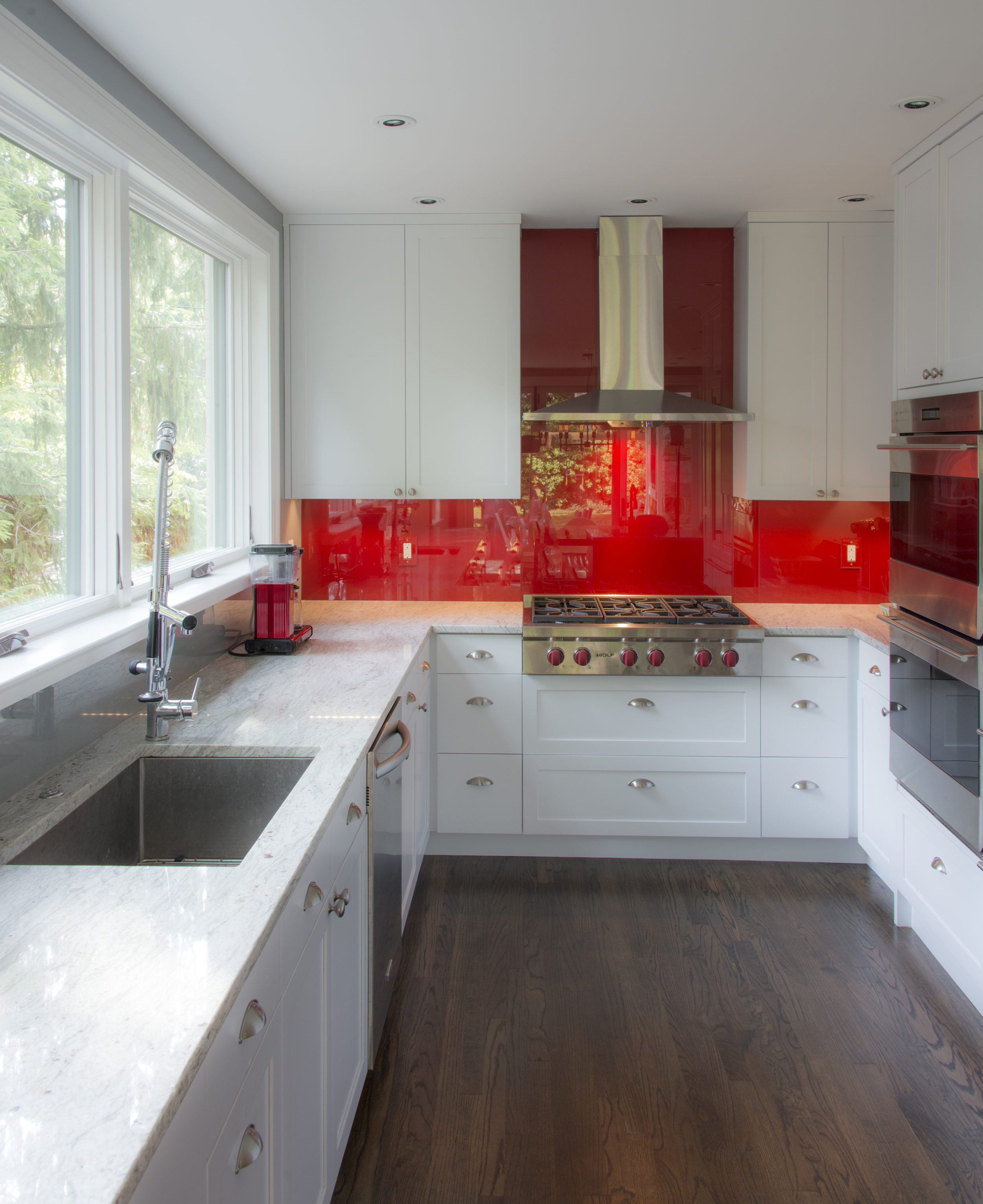1
2
3
4
5
6
7
8
9
10
11
12












This circa 1940 brick single-family home set on a gracious lot had a lovely turreted front entry and arched openings, but was in desperate need of a kitchen update. Each room remained in its original location, but we removed walls between the kitchen/dining room and dining room/living room, creating more connection between each, as well as opening up views to the outside.
We replaced two small doors at the side of the dining room with large bi-folding doors and the enlarged the patio, allowing the spaces to blend together seamlessly when entertaining. New lighting, refinished wood floors, and freshly painted walls throughout the 1st floor completed the transformation.
Chesterbrook renovation
Living Space Single Home
Dinning room Chesterbrook
Kitchen Single Home Chesterbrook
Studio CrowleyHall Single Home
Architecture Firm Washington D.C.
Single Residential Home Renovation
Studio Crowley Hall Kitchen
Studio Crowley Hall customized kitchen
Studio Crowley Hall Kitchen Chesterbrook
Customized Kitchen Washington D.C.
Architecture & Design: Studio Crowley Hall Washington D.C.